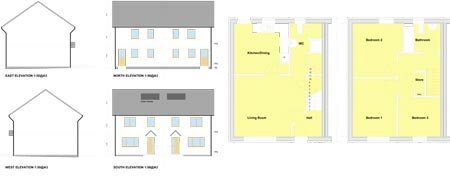High Quality Product Performance
The Beattie Passive system achieves superior levels of energy efficiency compared with both traditional and existing modern methods of construction.
On completion, each house will be independently tested for air tightness and sound migration, and will be thermally imaged. Upon reaching the required Passivhaus standard, each house will be certified by the Scottish Passive House Centre.
Click on the links below to view the following reports:
» PHPP Report
» SAP Calculations
» Regulations Compliance
» Heat Loss Calculations
» Predicted EPC
» Passive House Planning Package Calculations
Site Details
Click the plans below to see the 'Elevations' and 'Planning Layouts' for the four houses on the site.

To find out more about the time, cost and environmental benefits of the Beattie Passive Build System, contact us , telephone +44 (0)8456 449 003 or visit www.beattiepassive.com
THE SITE

COMPLETED!
View the building of 4 x three bedroom homes for Fife Housing Association. Watch the 8 month build here.
THE TOTAL COST
To highlight how cost efficient this method of construction really is, we have included our complete work costs.
YOUTH EMPLOYMENT
Beattie Passive actively engages with Colleges and Higher Education establishments to seek out work placements.
WEEKLY PROGRESS UPDATES
You can view our complete project schedule and see what happens when.
BEATTIE PASSIVE
The UK’s first certified Passivhaus build system. Visit www.beattiepassive.com to find out more.
OUR PARTNERS
![]()
![]()
![]()

